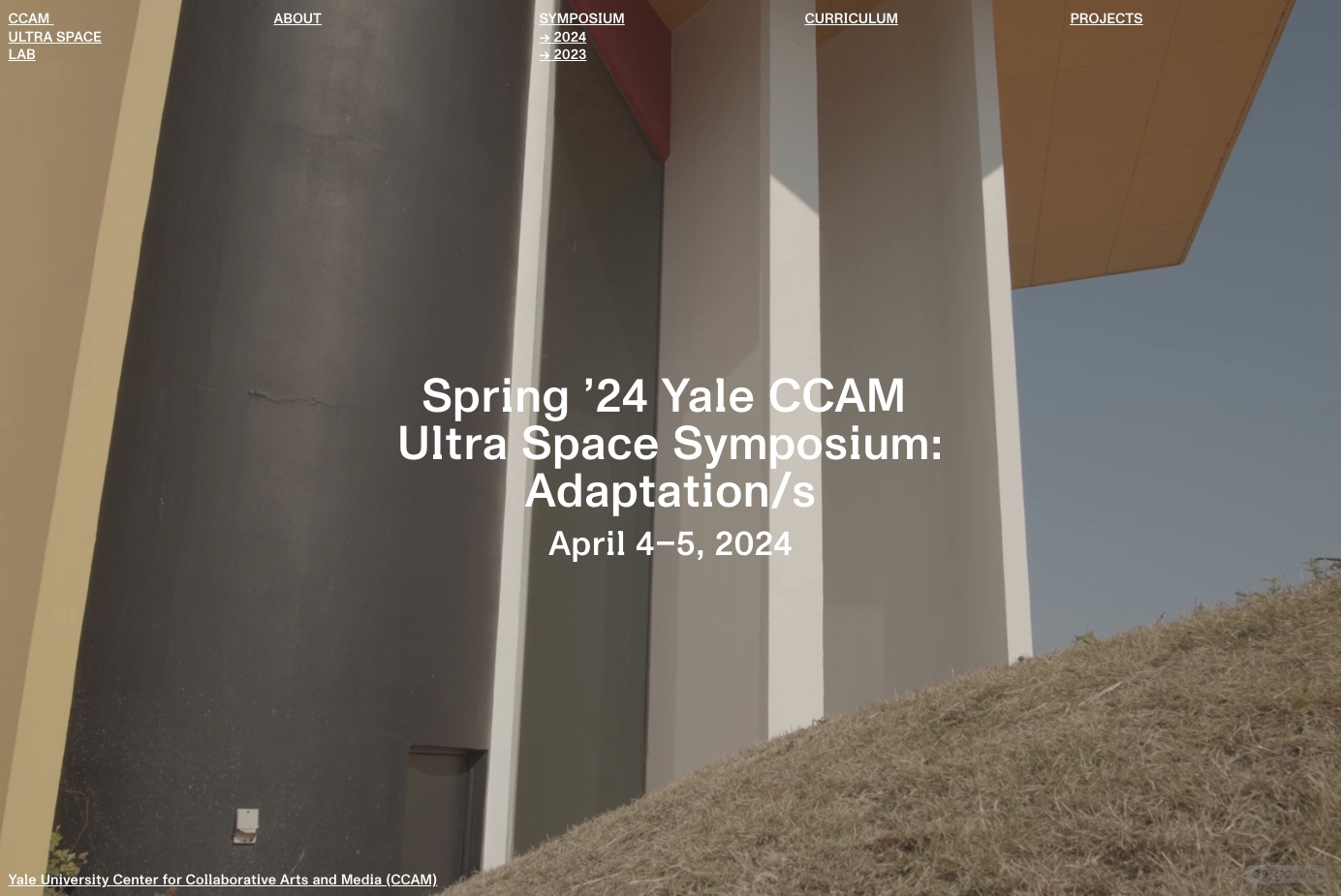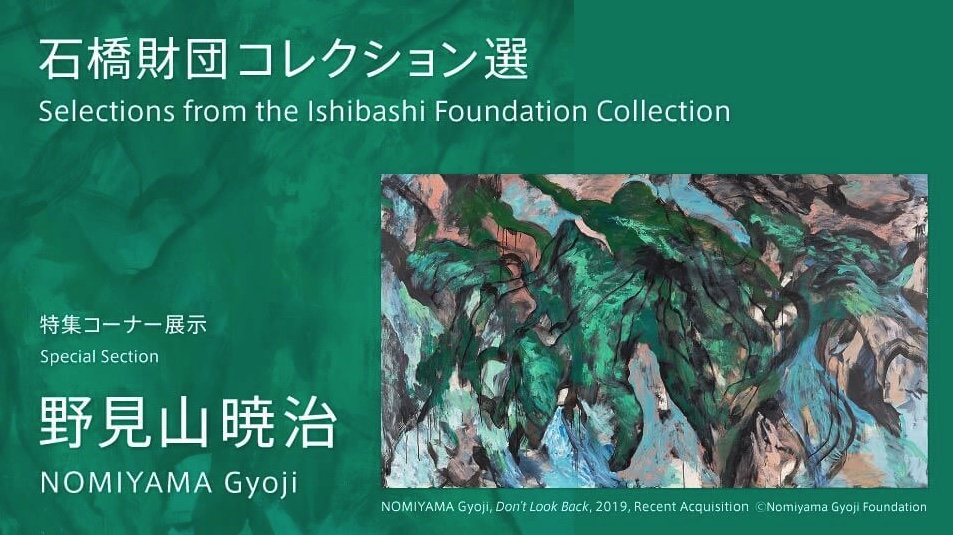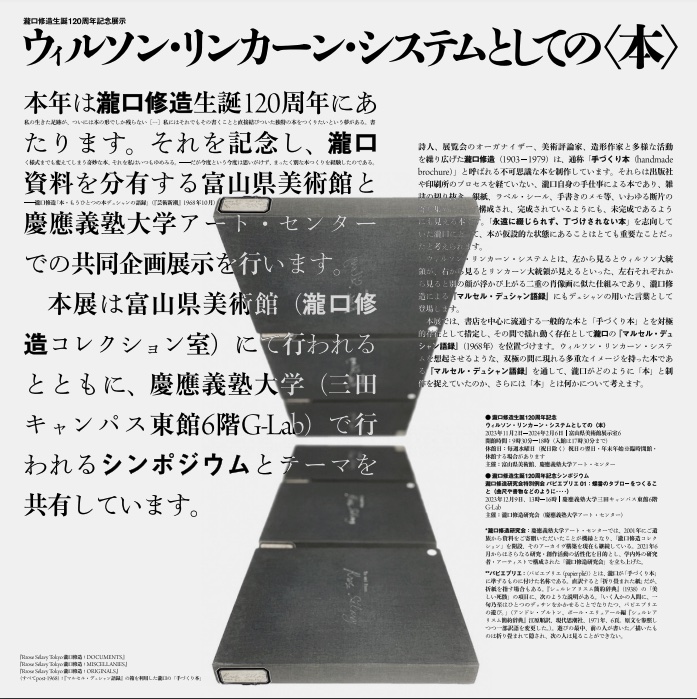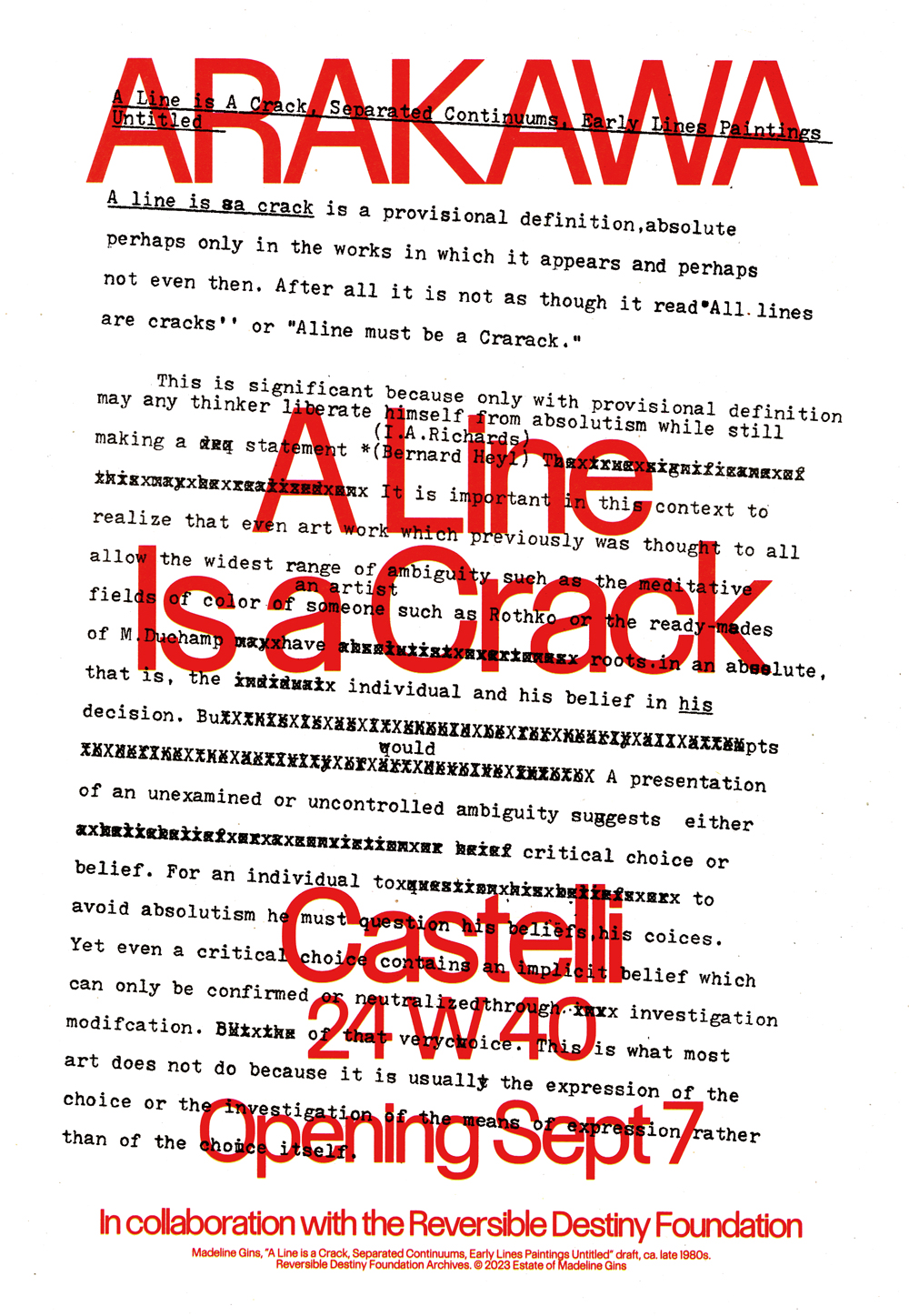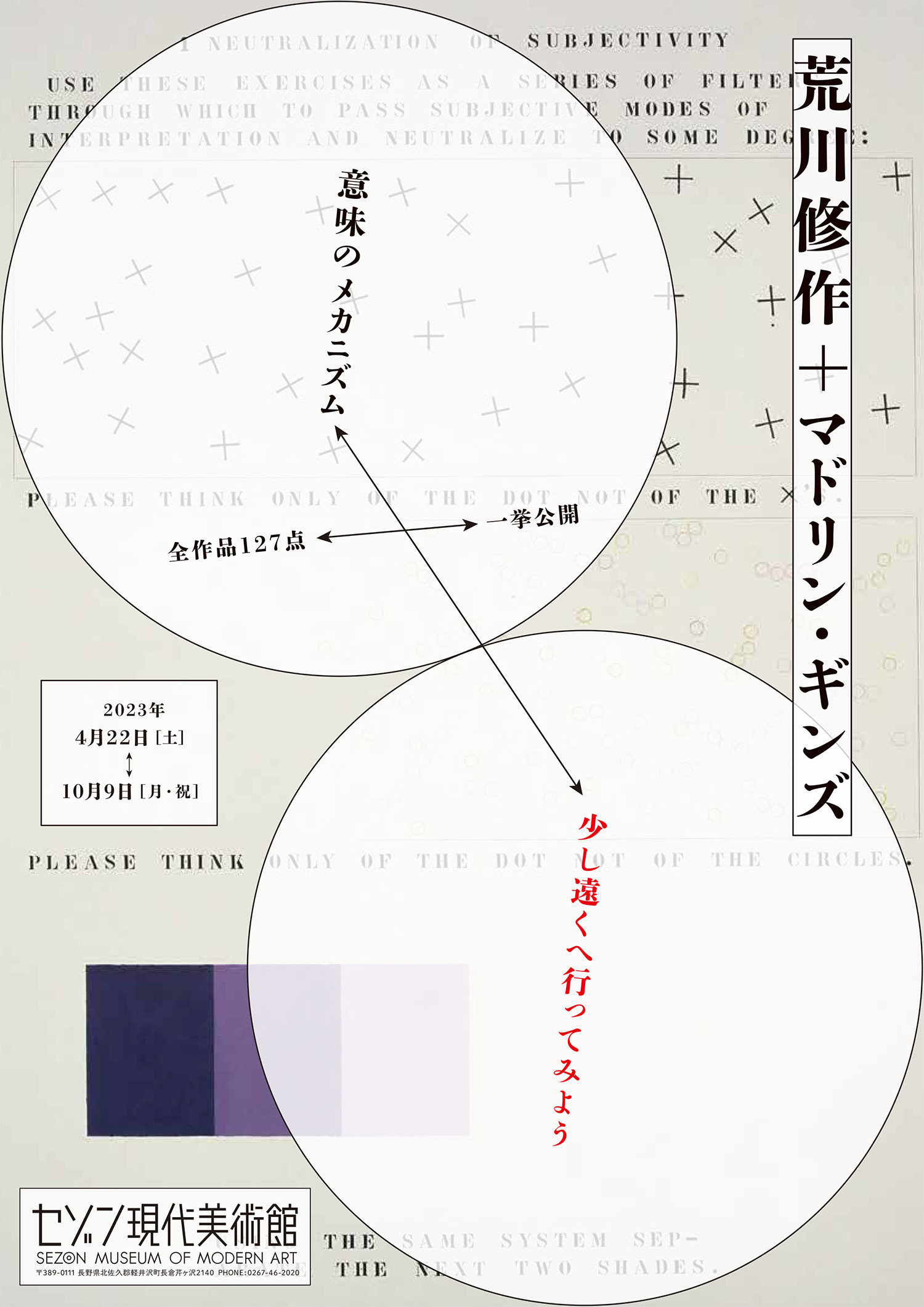Tour details:
Shiodome Museum, January 12, 2019 – March 24, 2019
Aomori Museum of Art, July 27, 2019 – September 8, 2019
Exhibition overview
The spaces in which we spend our childhoods remain with us as subconscious memories that significantly shape our lifestyles and our thinking. In this exhibition, visitors will be introduced to spaces and buildings designed for study and play—the centers of a child’s activity—that are particularly innovative examples of modern and contemporary Japanese architecture and design.
Japan’s modern education system began in the late 19th century. This is also when the country began to build its first school buildings, which transformed in style and appearance as the times changed. The first school buildings were mock Western, a style that was popular at the time. During the 1920s and 1930s, the New Education Movement of Europe arrived in Japan, leading to the construction of imaginatively designed primary schools. Following the Second World War, steel-reinforced concrete schools became the standard, but the 1970s saw the implementation of open classroom concepts. Today’s schools cater to completely different contemporary communities. Despite the visual differences of the schools introduced in the exhibition, they all feature symbolic exteriors that are aesthetically pleasing to children and interiors designed to make children feel at ease. Also featured are kindergartens as well as activity centers, libraries, and other extracurricular spaces of play. Although it is impossible to cover the entire history of Japanese recreational and study spaces for children in a limited exhibition space, the exhibit provides a good overview with the 42 preschools and primary schools and 25 play spaces for young children that are featured.
Photographs, architectural drawings, scale models, and other materials provide visitors with both a creator’s and user’s perspective of these works. Other displays include educational toys and original picture book artwork. As times change, so do the definitions of a society, creating new situations and solutions in children’s centers of activity. This exhibition may provide hints on how to create environments that are best suited to the development of today’s children.
Section I
The Late 19th Century and the Dawn of Spaces for Children
The establishment of the Gakusei education system in 1872, as well as the passage of the Kaisei Kyoikurei (“Revised educational ordinance”) seven years later, led to Japan’s first compulsory primary education system. Featured in this section is the Kaichi School (1896; Seiju Tateishi). Its mock Western style symbolizes the Western-influenced political and social changes that occurred in 19th century Japan. Also on display are educational materials and tools that were created to accommodate what was, at the time, an entirely new approach to education: one teacher instructing a large group of children in the same setting. The construction of primary schools helped propagate children’s education in Japan, while mechanical rides displayed at expositions offered new forms of children’s play.
Section II
The Early 20th Century and the Discovery of Children’s Worlds
This section highlights schools such as the Jiyu Gakuen Girls’ School (1921; Frank Lloyd Wright and Arata Endo) that represent the 1920s effort towards more liberal education systems, inspired by the democracy movement that prevailed in Japan during this time. However, there are also displays related to steel-reinforced concrete schools, which were built in the wake of the Great Kanto Earthquake of 1923 in order to provide a more earthquake- and fire-resistant educational environment. Increasing commercialism and consumerism led to the propagation of child-centered design in products, homes, and lifestyles. This trend is exemplified by Akai Tori (“Red bird”), a magazine dedicated to children’s literature. Original artwork from this magazine is also on display in this section.
Intermission
The Flowers that Bloomed on the Eve of War
Japan’s heavy industries grew rapidly in the 1930s. It was during this period that the country experienced a boom in schools featuring International style modern designs, such as the private Keio Gijuku Yochisha (1937; Yoshiro Taniguchi). Another example featured here is the public Takanoguchi Primary School in Hashimoto, Wakayama Prefecture (1937; Hoichi Yabumoto). Despite this economic growth, it was a politically unstable time in Japan just before the wartime, and children found comfort in literature magazines and other items that are on display in this section.
Section III
1950 – 1970
The postwar period in Japan was one of dramatic change as the country rebuilt itself and experienced rapid economic growth. Schools were increasingly designed from a scientific perspective, while a number of amusement parks were built from the late 1950s onwards to accommodate the increased leisure time of the Japanese. This section introduces visitors to children’s environments that represent these trends, such as the public Yakumo Primary School Branch Campus (1955; present-day Miyamae Primary School) in Meguro Ward, Tokyo, and Kodomo no Kuni (1965), an outdoor theme park designed by Metabolist architect Yukio Otani and Japanese American sculptor Isamu Noguchi.
Section IV
1971 – 1985: Chatterboxes, Pranksters, and Adventurers in an Age of Diversity and Individualism
This period saw the emergence of experimental schools that, inspired by open classroom concepts borrowed from the US, removed grade and homeroom barriers to provide children with a more liberal environment in which to nurture their individuality. This section introduces a few of these schools, such as Katoh Gakuen Gyoshu Elementary School (1972; Maki and Associates) and Miyashiro Kasahara Elementary School (1982; Atelier Zo). There are also displays related to the work of Nobuko Ogawa, who strongly believed in the potential of children and who created spaces for them that were scientific in design while still being grounded in children’s habits and interests.
Section V
1987 and Onwards: For the Children of Today and Tomorrow
Beginning in 1985, school construction projects increasingly employed the services of architects to design spaces that were more conducive to new methods of study. The goal was to provide a richer lifestyle for children that would allow them to truly shine. This section introduces select examples of this trend, such as Salesian Primary School (1993; Fujiki Takao Atelier) and the public Miyanomori Primary School (2016; Sakari Sogo Plan and Coelacanth K&H Architects) in Higashi-Matsushima, Miyagi Prefecture. The latter was built in an area that was devastated by the 2011 Tohoku earthquake and tsunami, and is intended to serve as a symbol of hope for both children and adults living there. Also on display are materials related to projects designed to reverse the current trend of dwindling spaces and opportunities for children’s play—a consequence of the dramatically changing social and urban landscape of Japan.
quoted from “Official Website“




